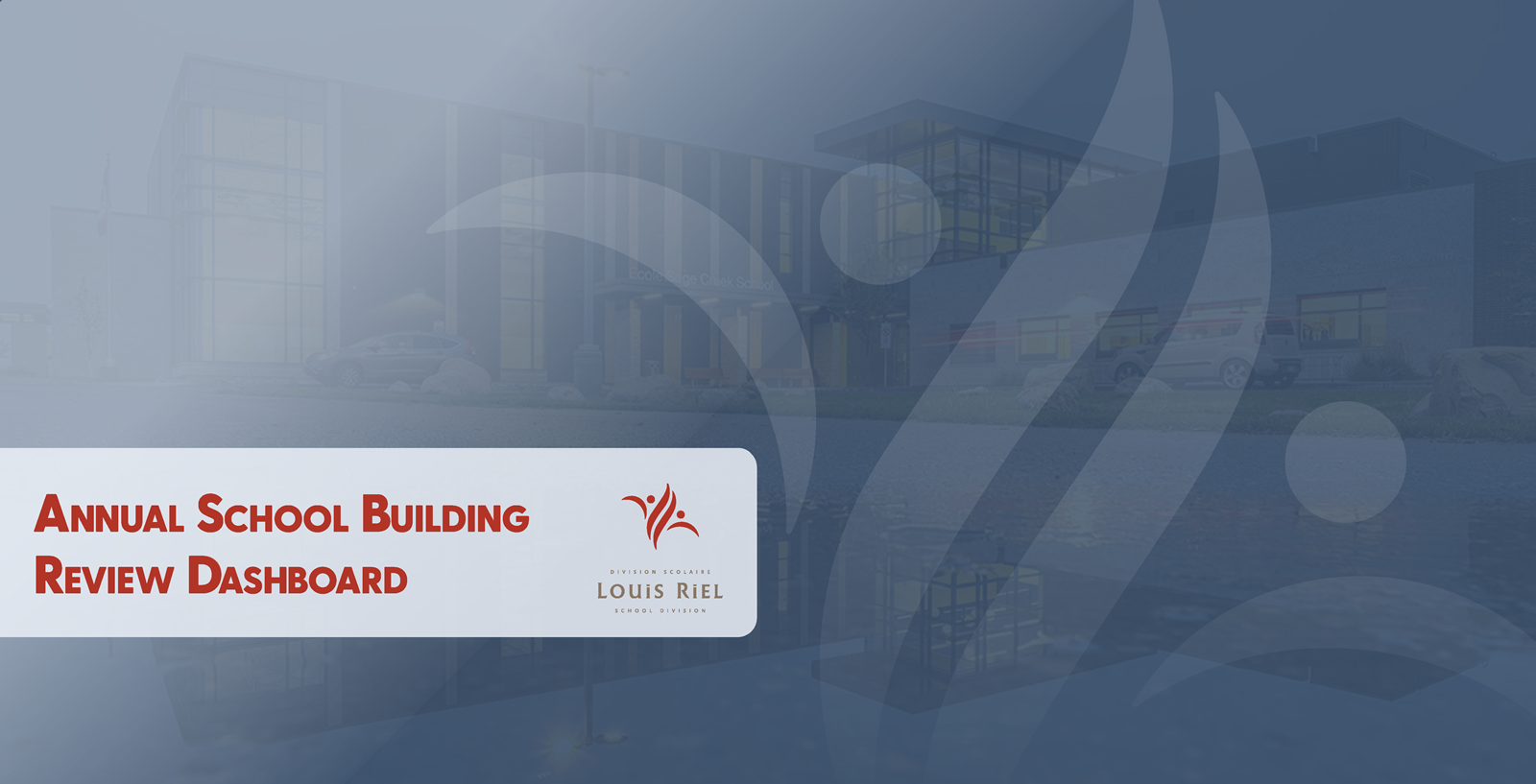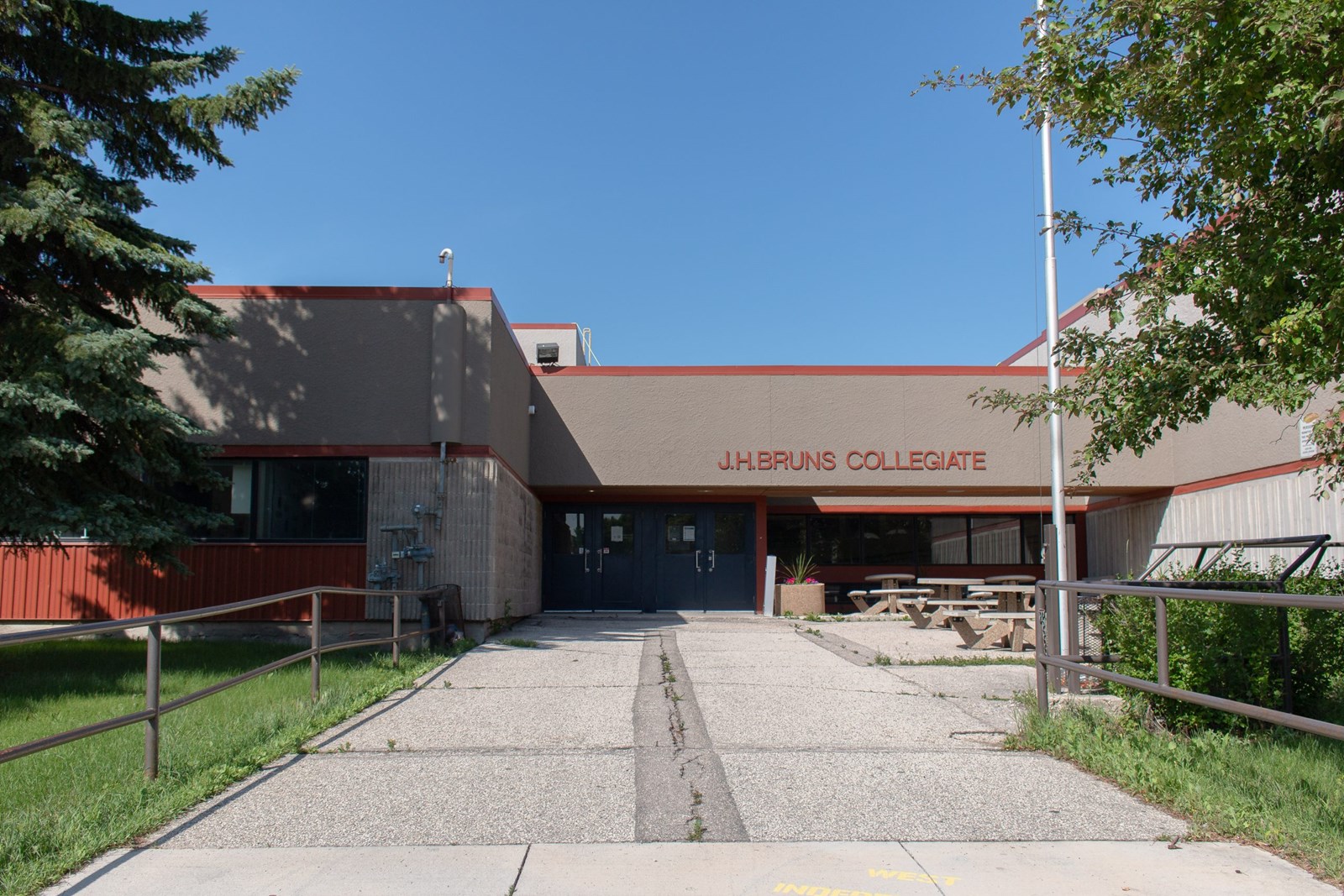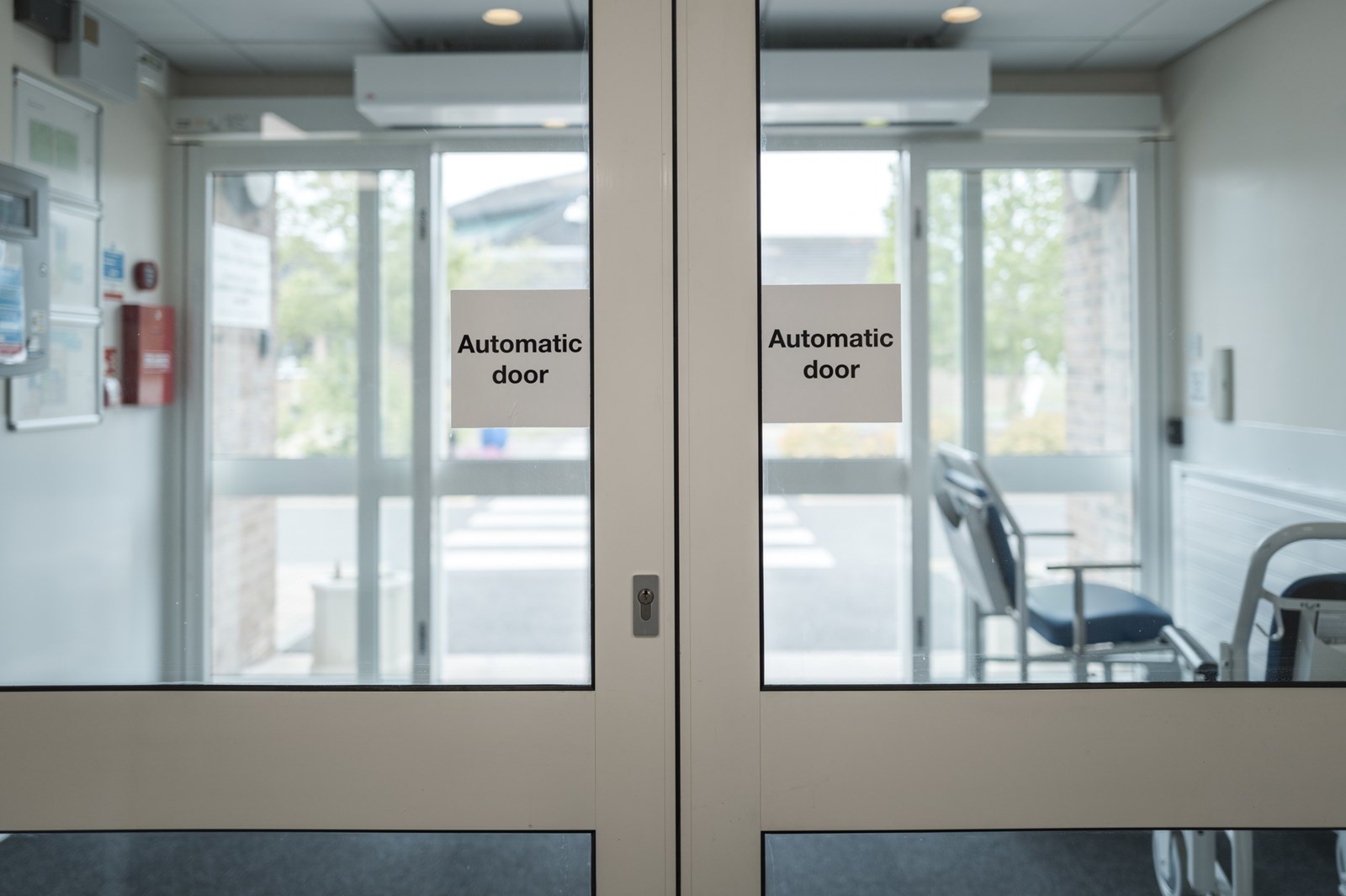Strategic Action 4.1: Safe, Modern & Accessible Spaces
Building safe, modern, and accessible spaces for learning and work in all schools and workplaces, both indoors and outdoors.
A Data-Driven Approach
We are constantly striving to improve our learning spaces. To keep our community informed, our Annual School Building Review Dashboard provides a comprehensive look at the condition of and demands upon our buildings. This data helps guide decisions on everything from painting a classroom to planning for major capital projects with the provincial government.
A Vision for the Future
Our work is guided by two key documents: ����ֱ�� 2034, our 10-year infrastructure plan for growth and modernization, and our Accessibility Plan. Together, these roadmaps ensure we are making significant steps towards expanding and improving our spaces to meet the needs of a growing student population and making our schools more accessible for all.
What We've Accomplished

Annual School Building Review
This dashboard provides a comprehensive collection of data relating to the condition of and demands upon buildings within the school division.
Where We're Going

����ֱ�� 2034
Our 10-year infrastructure plan for growth, maintenance, and modernization of schools, reviewed annually to meet evolving needs.

Accessibility Plan
This plan guides our work in making our indoor and outdoor school spaces safe, modern, and equitable for all students, staff, and community members.
